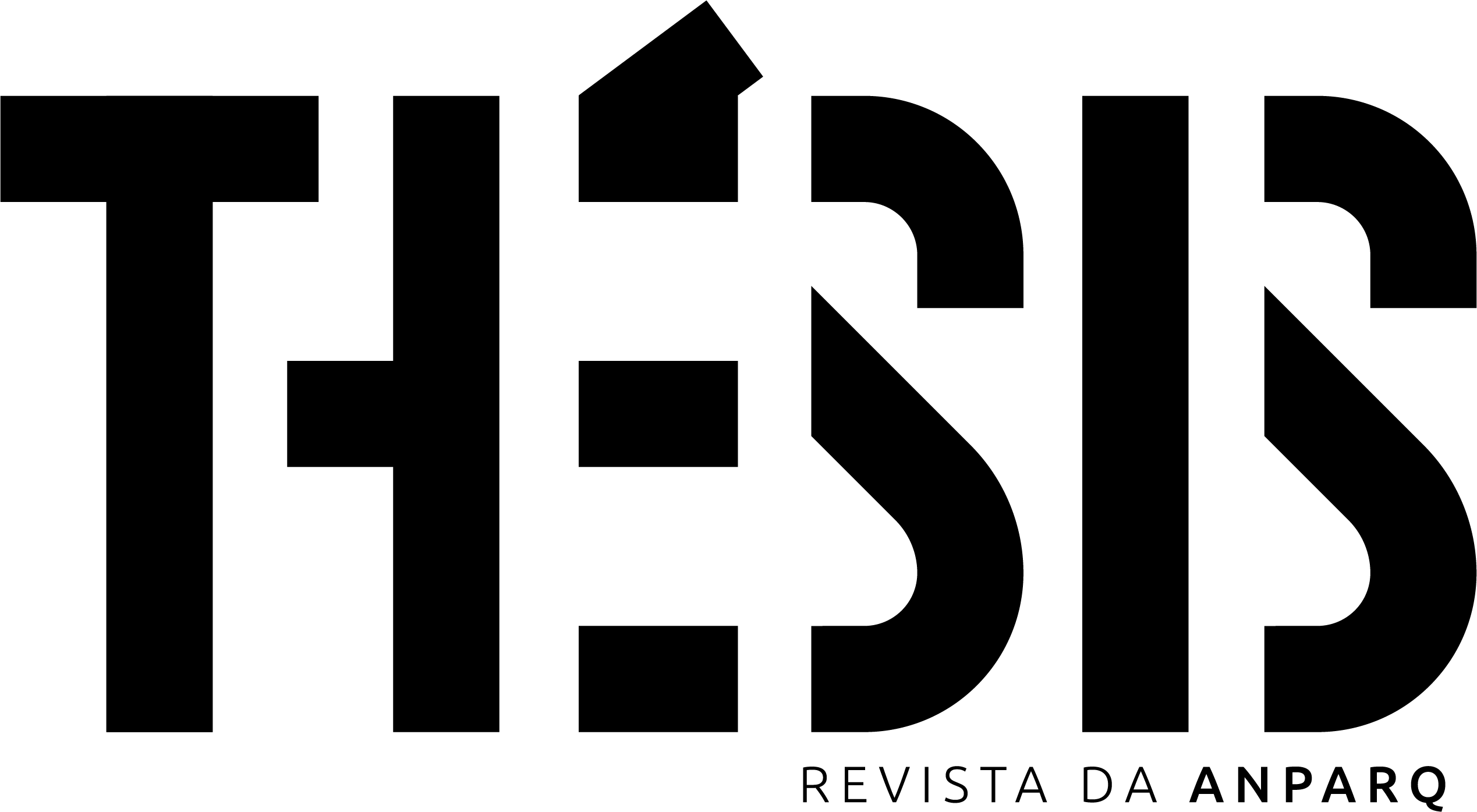Independent structure and load-bearing wall: origin and evolution of Lucio Costa’s proposal
Resumo
The assimilation of the structural skeleton of reinforced concrete or steel is one of the problems that architects face in the last third of the nineteenth century. The characteristic mode of construction of the machine age, enabling both separate isolated supports and partitions as well as raising skyscrapers, the independent skeleton with its isolated supports means that continuous construction sys- tems with massive load-bearing walls becomes outdated. Com- bined with glass walls and light partition walls, visions are fed a column architecture which reminds one of the Parthenon, as well as being preferred by Quatreme?re Quincy, like the “primitive hut” by Marc-Antoine Laugier abbot, inspired by a pure structure which emulates Gothic architecture, as Euge?ne Emmanuel Viollet-le-Duc wanted. The assimilation of this skeleton implies erce disputes between advocates of a “new tradition” and “new pioneers” who were younger, among whom was Le Corbusier, who proclaimed that “the great architecture of the times depend on a pure system of structure”, and promoted in his work a speci c independent structure of the type proposed in the Domi-no houses of 1915, without visible beams that compromised the free distribution of internal and external walls.
For Lucio Costa, the arrival on the scene of an independent Dom-ino type structure is seen as the preferred characteristic structure of the new architecture. This attribute takes the scheme of paral- lel laminated plates on a grid of supports to paradigmatic status condition in “Razo?es da nova arquitectura” (1936). The de nition of modern architecture as inclusive architecture in “Universidade do Brasil” (1937) leads to the notion of modern architecture as a tri-articulated system in terms of structural programmatic and ty- pologies, implying a hierarchical bias system, that includes special structures referring to Gothic architecture and classic continued support structures for hybrid alternatives for the main structure. Such assimilation resolved a long disciplinary crisis gestated in the nineteenth century, identi ed by Costa as ‘two opposing concepts that are always based on all manifestations’ which only de nite- ly terminate with the hegemony of modern architecture around the world in the postwar period, anticipated by a revolutionary transformation of the European avant-garde in the 1920s and the carioca vanguard in the 1930s.
This article discusses the sources of Costa’s proposal that were at the center of the debate throughout the nineteenth century and that underlie Brazilian modern architecture. The investigation links the evolution of isolated support in relation to the load-bear- ing wall, under tensions between structural behavior and formal demands, as the origin of a disciplinary crisis. A growing con ict started between the artistic dimension and the technique of ar- chitectural discipline that marks the second half of the eighteenth century, from the philosophy of the Enlightenment, and later un- der the Structural Rationalism of the nineteenth century, new methods are brought into confrontation with forms which until that moment came from a purely empirical process. At the cen- ter of these debates are controversies over the freestanding col- umn that led to the emergence of the complete modern sense of structure, a notion that would inform the rst experiments in iron construction and the subsequent development of the emerging structural concept of the twentieth century.
Downloads
Copyright
Copyright (c) 2017 Carlos Fernando Silva Bahima

Este trabalho está licenciado sob uma licença Creative Commons Attribution-NonCommercial-ShareAlike 4.0 International License.








